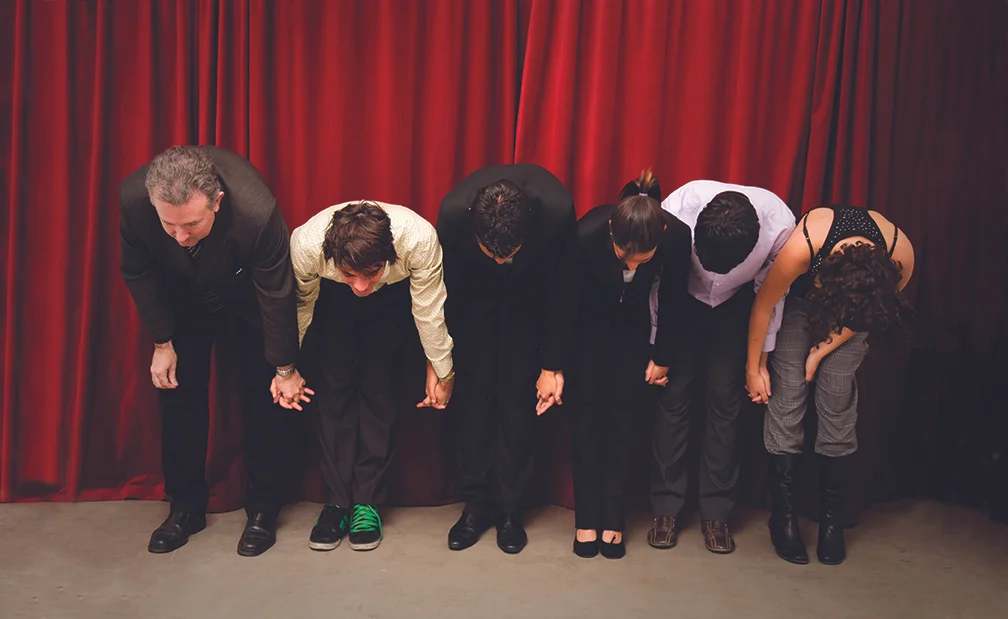
Our Vision:
A new community center & performance theater for Fayetteville and the entire area
Fayetteville citizens and business owners have joined together to build a community center and performance theater on Fayetteville’s square for use by the town’s many non-profit groups, local and touring theater companies, educational activities, and musical acts benefitting young and old alike. Phase I, construction of the Community Center, is open. Fundraising for Phase II, an attached 150-seat theater, is ongoing.
Goals
The Fayetteville Community Center & Performance Theater will be a venue available for use by the town’s many non-profit organizations, performance groups, and the citizens of the greater Fayetteville area. The final design has theater seating, a multi-use stage, large community rooms for education and entertainment, and a catering kitchen.
There will be many opportunities for this new Center to serve the broader Fayetteville populace, with a wide range of uses from classroom spaces and workshops, to senior activities to family functions, from programs for children to adult meetings and presentations.

Current Plans
The most significant addition to the City of Fayetteville and the surrounding communities will be the creation of a theater designed for live performance, with all the requirements needed for a first-class experience for the audience. The Theater will be built behind and attached to the rebuilt Knesek Building. The older rebuilt building will serve as the lobby for the newly built theater as well as meeting spaces throughout the year
Front exterior of Fayetteville Community Center & Performance Theater
Fayetteville Community Center & Performance Theater seating
Fayetteville Community Center & Performance Theater Grand Lobby will also serve as a community meeting place.
Fayetteville Community Center & Performance Theater first and second floor plans
Building Features
A well-researched theater design
“We looked at other theaters, some bigger than what we are planning, some smaller. What we came away with was a desire for a comfortable experience for the audience, and a profession experience for the actors and crew. Good sound, good sightlines, good leg room, good back stage faciLities, etc. We settled on a banked seating arrangement for an audience of 150 people. We think this will create an intimate setting that will enhance any stage performance, whether drama, music, video, or presentaion.”
The theater has been designed to ADA standards and will be a welcomed faciity for the county’s senior population.
Plenty of public spaces for area groups to use for education, entertainment and fellowship
Another unique part of this project are the spaces available for the public to use on a regular basis, including:
The Grand Room off the street entrance will serve as the theater lobby when performances are held. The space will easily accomodate the theater goers as they wait for the doors to open or enjoy a refreshment from the bar at intermission. This same space can be used for sit-down banquets of up to 150 people, with catering from the in-house catering kitchen. This Grand Room will hold receptions, dinners, presentations, and displays. Ample rest rooms are attached to this room, with additional rest rooms on the second floor.
The Catering Kitchen was designed with professional input and will be a vital asset in bringing groups into the building.
The Community Room is also located just off the street at the front of the building and will be a meeting place and resource for Fayettevillians, young and not so young. This room will also serve as an information point for tourists.
An elevator and a staircase will be available to take people to the second floor, where the building’s largest public room as well as a conference room and the staff offices are located.
The Grand Community Room (2,600 sq ft) is a large, flexible open space available for public use. Once the site of the Buck Horn Saloon dance hall, the space will once again be enjoyed by the area’s non-profits, businesses and small interest groups. Activities from exercise to meditation, children’s classes to senior programs are envisioned taking place here. (And people may once again dance in this space.)
The Conference Room will feature a conference table that seats 10, and a spectacular tree-level view out over the town’s Square. This room will also be available for the public by appointment.




